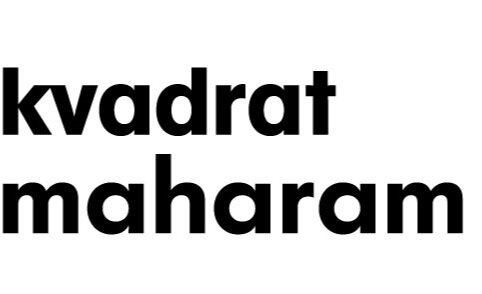PART ONE
Humanistic +
Holistic Series
OUR APPROACH
The way that we work and live has changed profoundly in the last 18 months. Hybrid working
is here to stay, and the way we use the office and our homes for working and living has shifted.
Both spaces are no longer dedicated to one purpose, and the need to
consider and address our human interaction and sensory needs is greater than ever before.
As time spent in the office will be reserved for key collaboration meetings, colleague
engagement, learning and focused tasks, it is even more important than ever that the workplace
allows people to feel comfortable, motivated & engaged. Creating environments that focus
on the human experience and allow for optimum productivity, focus and collaboration
while fostering creativity, will be crucial.
We see that the office or workplace has three main functions:
Focus & Productivity
Collaboration & Learning
Socialising
These three functions need to be supported by high quality, sustainable spaces that are comfortable, welcoming, motivating and healthy. Coming together, face to face, is fundamental to our psychology. It is something humans need and want to do. The workplace should optimise productivity by bringing people together to strengthen the social and collaborative components of the business, and in turn, build a company’s culture.
We have developed an understanding of what is needed in
interior spaces in response to three human needs:
Well-being
The state of being comfortable, healthy & happy.
Tactility + Colour
Tactility, being of, relating to, or having a sense of touch. Colour, a characteristic of visual perception.
Sustainability
Meeting the needs of the present without compromising the needs of future generations.
With this in mind, we believe that the design of optimal interior environments
must incorporate three out of the five human senses:
Hearing – acoustics
Vision – colour
Touch – texture
In order to feel comfortable within a space, good acoustics along
with the use of colour and tactility, all play an important part.
Kvadrat Maharam offers many solutions that contribute to the creation of spaces that are comfortable, inspiring and uplifting. These solutions address human sensory needs by resolving acoustic issues and promoting a sense of well-being through tactility and colour.
The Humanistic + Holistic Series will explore these themes; we’ve broken them into four parts over the series.
PART ONE: Our Approach.
PART TWO: Well-being Through Colour and Tactility.
PART THREE: The Importance of Good Acoustics.
PART FOUR: Sustainability.
We look forward to sharing the series with you and we hope you enjoy learning more about our approach and the solutions we offer for interior environments.
Photo Credits
Modular Circular House, photographer Claus Troelsgaard
Kvadrat Showroom, photographer Gilbert McCarragher
Sony Entertainment and Sony Music Publishing Headquarters Berlin, photographer Stefan Lucks
Karimoku Case Study by Norm Architects, photographer Jonas Bjerre Poulsen
Technicolour by Peter Saville Salone Del Mobile installation, photographer Matteo Girola
Kvadrat Showroom, photographer Ed Reeve
Kvadrat Headquarters, photographer Ed Reeve
Relax Kinfolk Office Copenhagen, photographer Relax Kinfolk Office

















