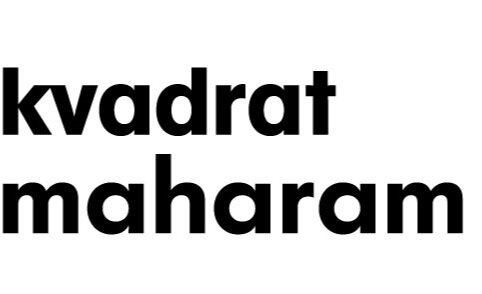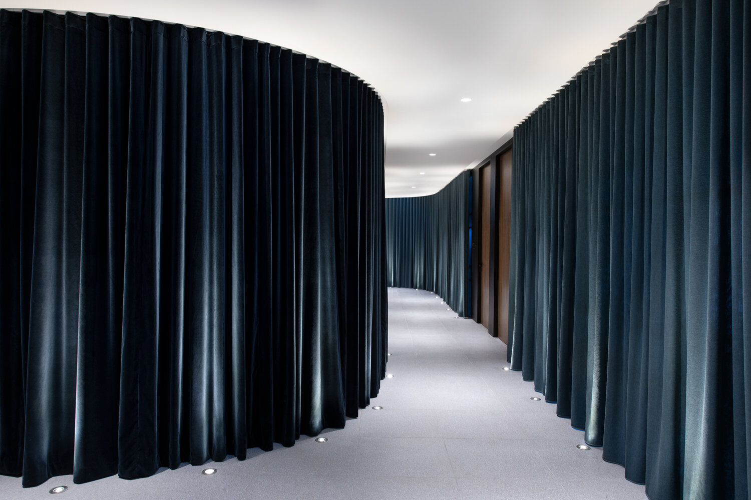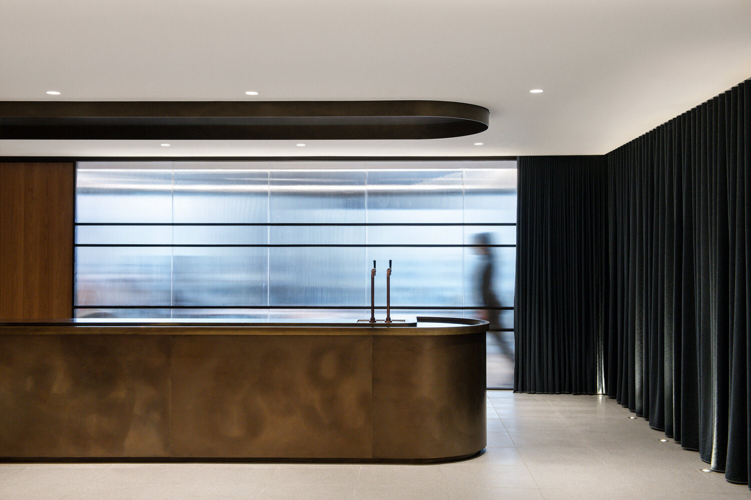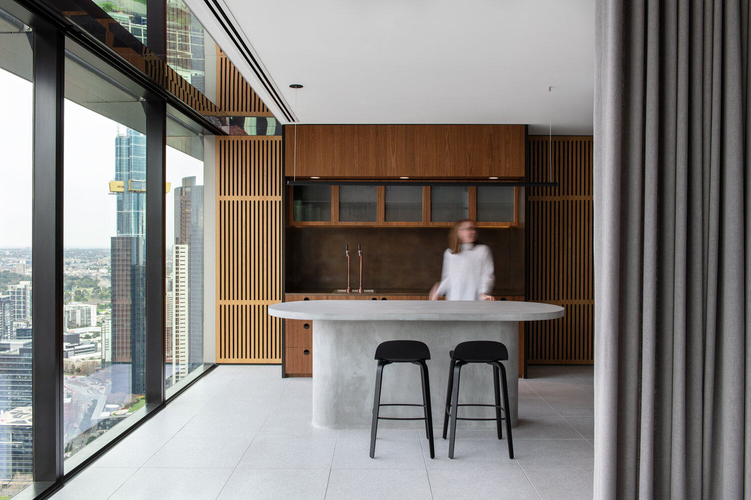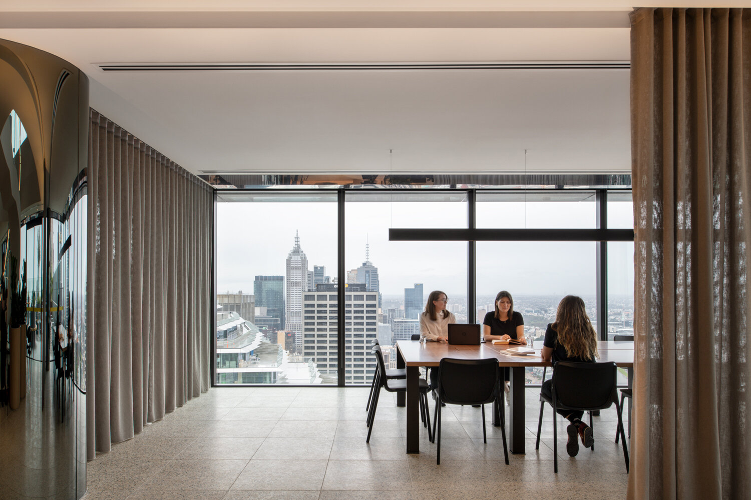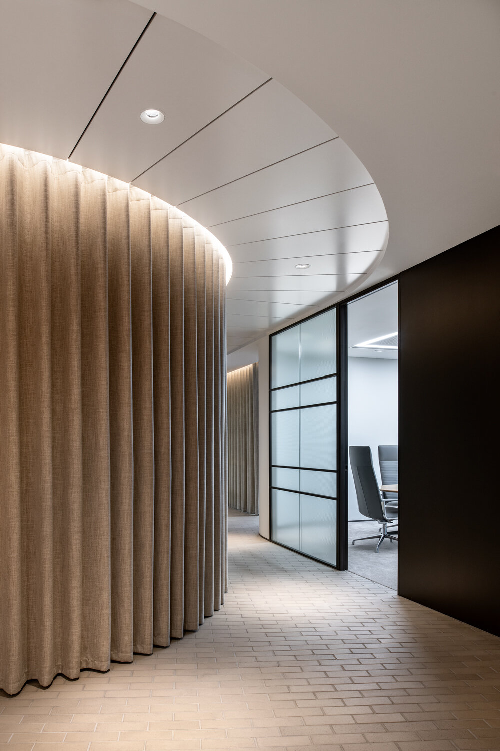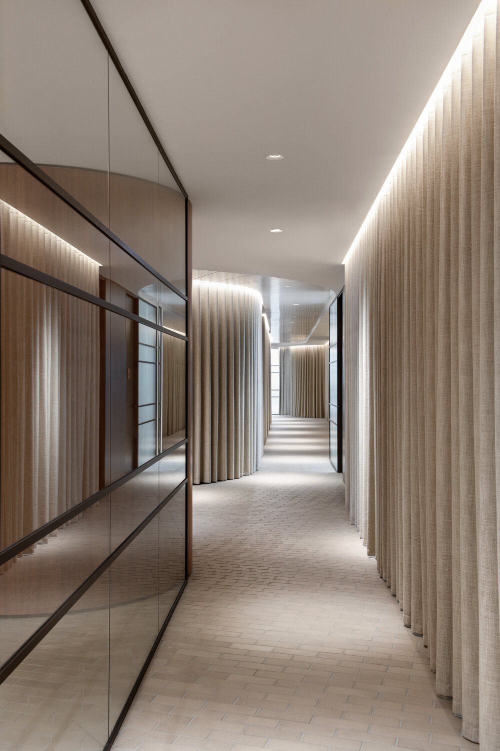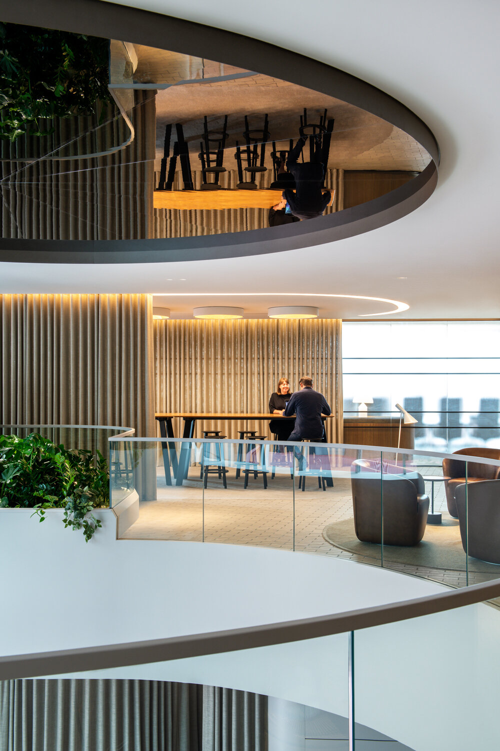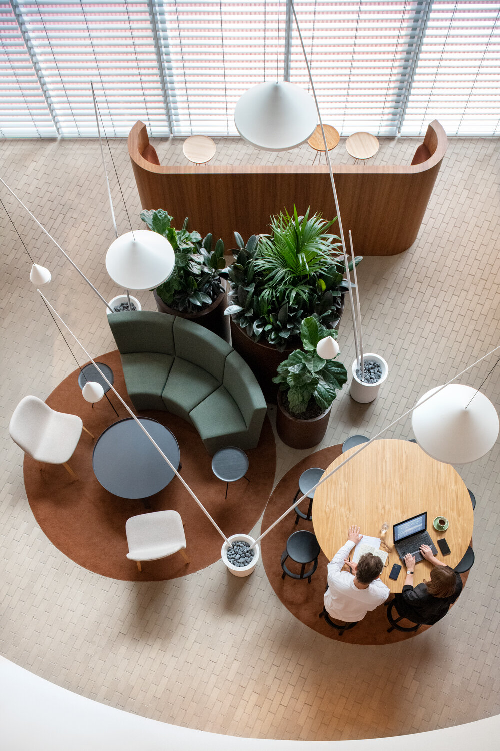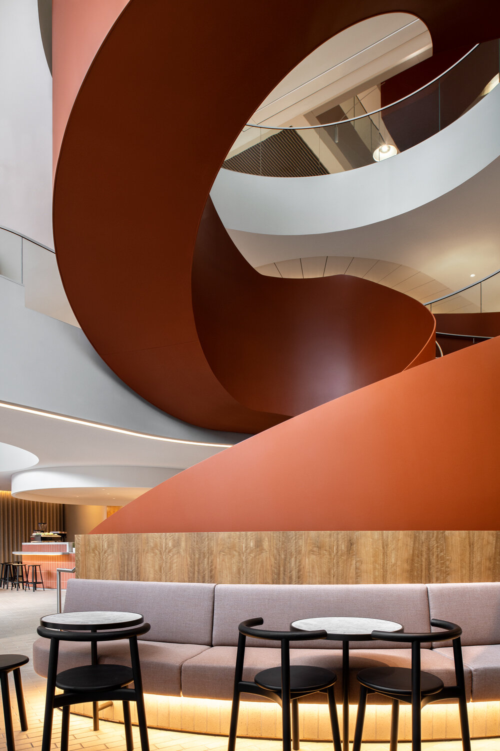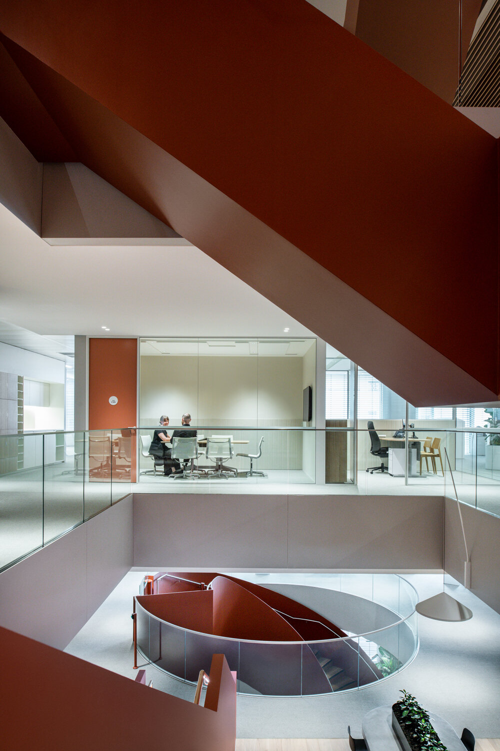Inside Carr's Norton Rose Fulbright workplaces
Curtains and curves abound in the new Norton Rose Fulbright (NRF) workplaces in Sydney and Melbourne. Carr used extensive curtaining in the law practice offices to create a sensory journey and memorable experience for clients, as well as providing acoustic separation and flexible levels of privacy.
The design team selected the materials and finishes based on the location of each office, with their history and surrounds driving the conceptual narrative of the design.
“The contrast between the fitouts lies in the narrative of the concept that ultimately drove the decision making for materials and finishes used in each space. Materials and finishes were carefully selected to reference each office based on the location, with the history and surrounds really driving the narrative,” says Bonnie Hamilton, Senior Interior Designer at Carr.
The Sydney office of NRF is located in the prestigious 60 Martin Place. Its tactile materiality is inspired by Sydney’s varied brickwork, and the colour palette references local flora and rich earth tones of the natural environment. A subtle shift in materiality on the client floor signals the transition from the public to private realms, with curtaining creating a reassuring feeling of integrity and confidentiality.
The Melbourne office is located in the grand and ornate Olderfleet building, originally designed in 1888 by architect William Pitt, who is renowned for designing some of Victoria’s most famous theatres. Carr wove this theatrical narrative into the fitout, with rich velvets, bronze patina metals and local timber veneers inspired by the colours and textures seen in Art Deco-era theatres.
Spaces are staged and sequenced to conceal and reveal, with curving, heavy curtains marking a deliberate and dramatic procession through the interior. Rich dark blue curtains (Kvadrat Harald 2) make an impact on arrival before fading out to a softer colour (Kvadrat Daybreak) on the floor below to create an unexpected ombre effect through the curving labyrinth.
Carr’s use of curtains was in response to NRF’s requirement for client privacy. The curtains veil the meetings rooms when in use, softening the space, in contrast to using solid built forms. “The curtains also allow for flexibility in the space, allowing the client to change and adapt the location and the furniture arrangement behind the curtains. It’s more reconfigurable, more modular and therefore more sustainable,” says Bonnie.
Sweeping spiral staircases connect the client floors to the Assembly Floor, where staff and clients can informally meet and collaborate in each office. Curtains on the Assembly Floor are also operable and can create a level of intimacy, especially where they close off the dining space in the Melbourne Assembly Dining Room. Kvadrat Hero creates a light acoustic separation between the coffee bar and small informal meeting spaces. In contrast, the heavy Kvadrat Harald 2 on the client floor reduces noise reverberation from footsteps on the stone floor.
Carr also used Kvadrat textiles for the upholstery in the Melbourne and Sydney offices, and the Tek-Wall 1002 on the operable walls.
For more information about the textiles used throughout the Norton Rose Fulbright offices, contact us at australia@kvadratmaharam.com
Melbourne textiles supplied
Curtains: Kvadrat Harald, Hero, Daybreak
Upholstery: Kvadrat Tonica, Divina Melange, Canvas, Hero
Wallcovering on operable walls: Maharam Tek-Wall 1002
Sydney textiles supplied
Upholstery: Kvadrat Tonica, Merit, Divina Melange, Canvas
Wallcovering on operable walls: Maharam Tek-Wall 1002

