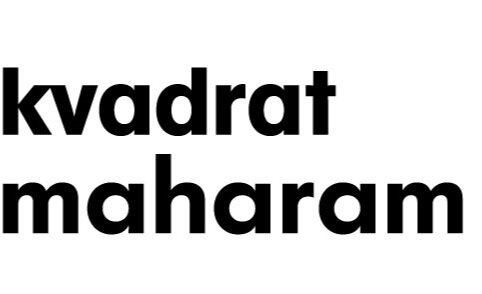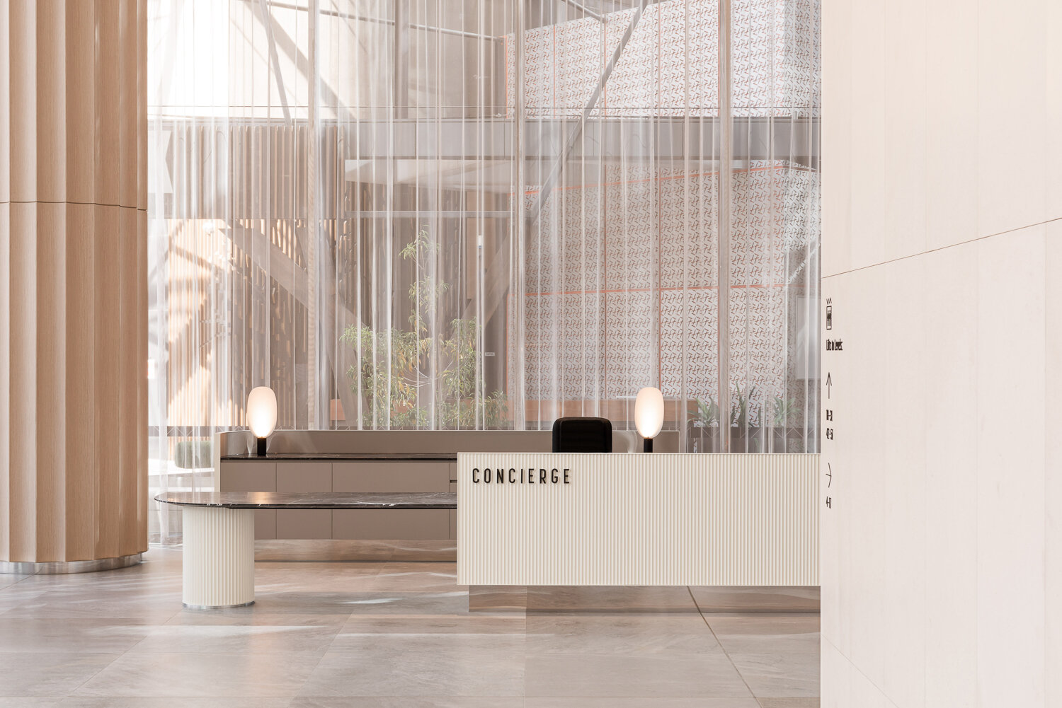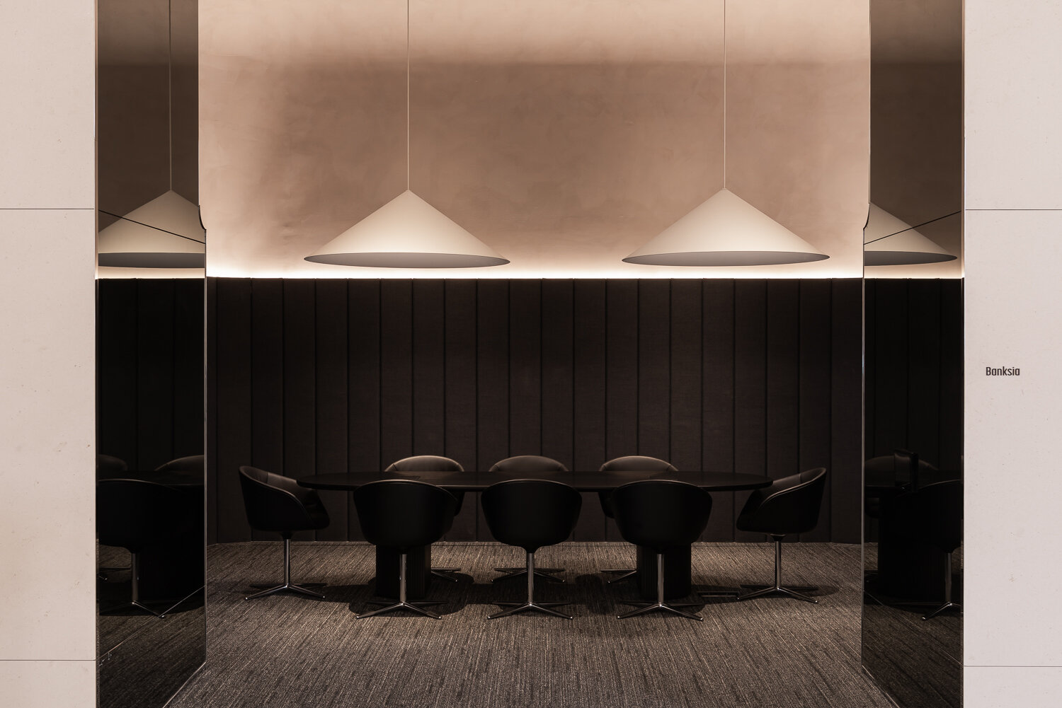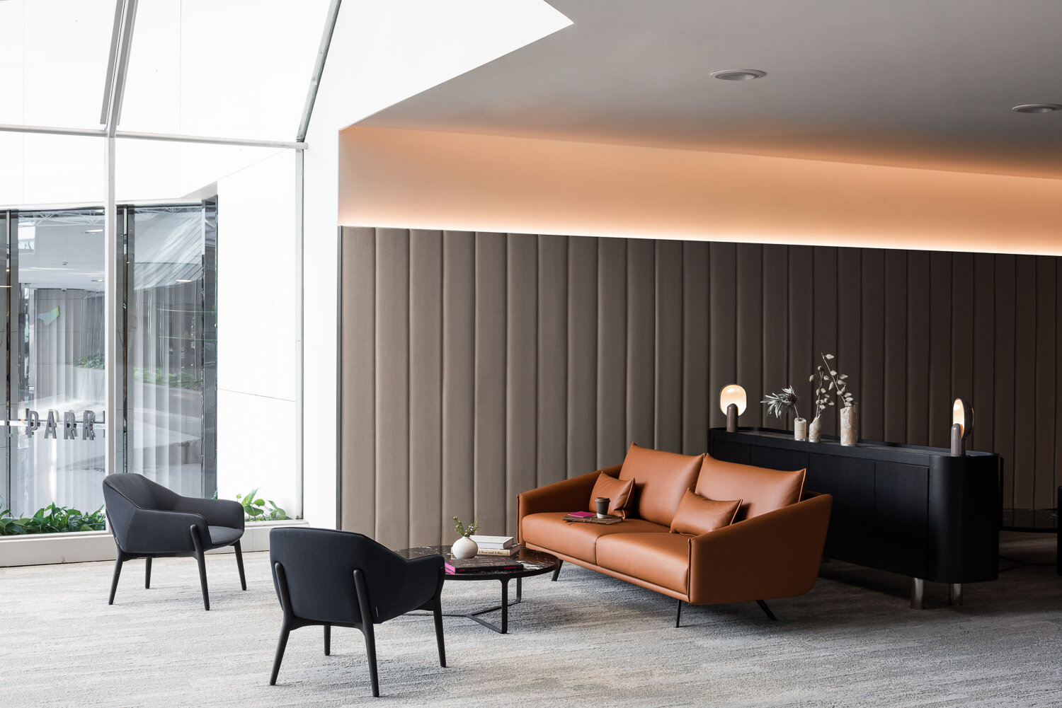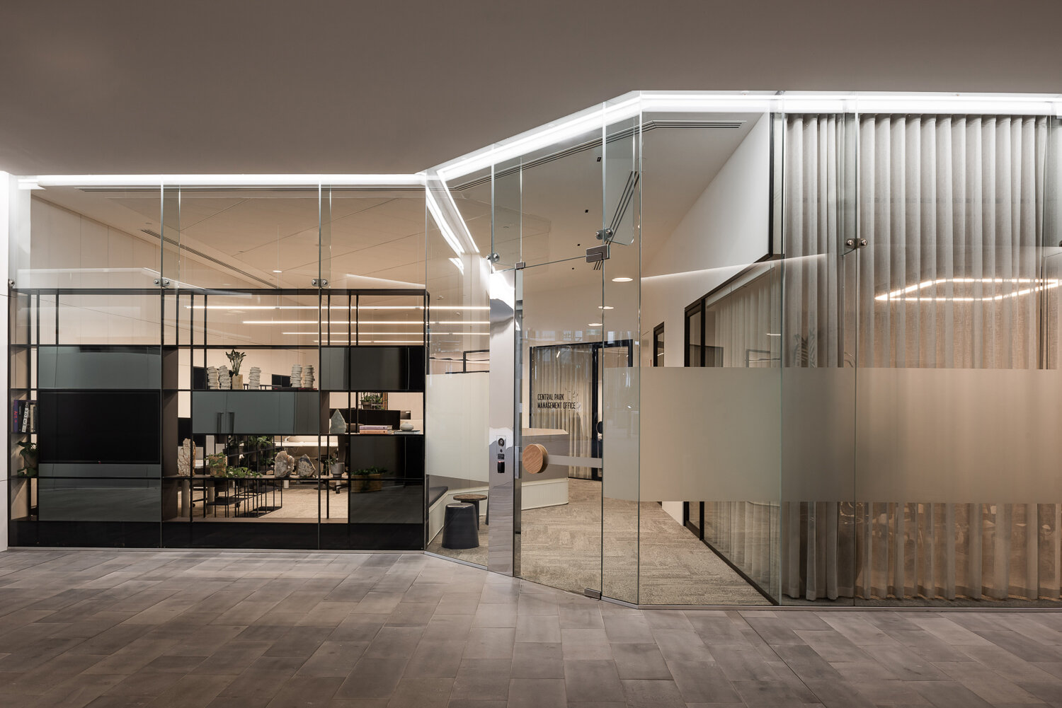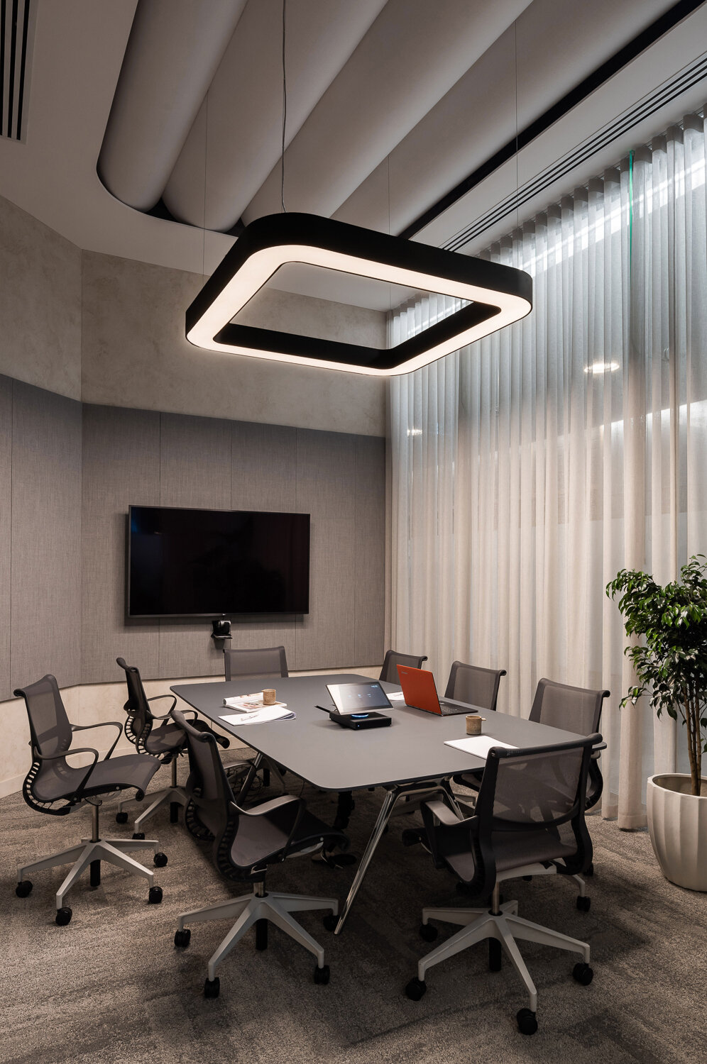Central Park Lobby by Woods Bagot is Infused with Light, Warmth and Elegance
Central Park Tower is Perth’s tallest building, rising from lush green parkland and defining the city’s skyline for the last three decades. Back at ground level, Woods Bagot has revitalised the lobby of Central Park Tower to better meet the needs of tenants and occupants, reinforcing a sense of community and establishing a stronger visual connection to the iconic park landscape nearby.
The entire refurbishment brings newfound light and elegance to the space, with Kvadrat textiles upholstering wall panels to provide depth of colour and acoustic insulation in more social and interactive areas.
Built in the 1980s and 1990s, the original lobby was dark, outdated and austere. Woods Bagot lightened and brightened the interior to create a fresh, sophisticated and timeless lobby, with functional areas that offer more than just a transitional space.
The material palette adds light, warmth and tactility to create an earthy but elegant and tranquil feel. Spanish limestone walls infuse the lobby with soft colour and texture, while mirrored finishes reflect the greenery beyond the floor-to-ceiling glazed façade. A light pink-grey curtain – Zulu 2 (202) – provides a delicate and transparent backdrop behind the lobby desk and softens the view to the outdoors.
The light transparent textile Noon (102) is also used as a curtain around the glazed walls of the meeting rooms to provide privacy and a sense of enclosure, while not obstructing the light.
Darker tones around the interior walls and functional spaces bring a sense of depth that balances the lightness, and helps define areas such as the private business pods and café, where users can meet, work, socialise and relax.
Wall panels around the business pods are wrapped with dark grey Remix 2 (753), (remix 3?) an elegant textile that looks unicoloured from a distance, but has subtle detail and colour contrast when viewed close-up. The textile features a tight, minimalistic weave, and is the combination of two different mélange yarns, which each combine up to three hues. Shelving nooks are cut out of the wall panels, and strip lighting around the top of the fabric panels illuminates the light and colour of the softly textured walls and ceiling.
Two textiles are used on the wall panels of the Hemingway by Mo café, with navy blue Canvas 2 (794) around the base, and light grey Canvas 2 (114) around the top. Canvas 2 is a vibrant woollen textile that is particularly well-suited to upholstering large surfaces due to its pronounced structure and soft weave. Light grey Canvas 2 (114) is also used on the wall panels of the Building Management Office.
Woods Bagot’s refurbishment of Central Park also included the Conference Centre, where mid-grey Steelcut Trio (205) – a hardwearing woollen upholstery textile – clads the walls.
Congratulations to Woods Bagot for Central Park Lobby being shortlisted in the Australian Interior Design Awards 2021. For more information about the textiles used throughout Central Park Lobby, contact us at australia@kvadratmaharam.com

